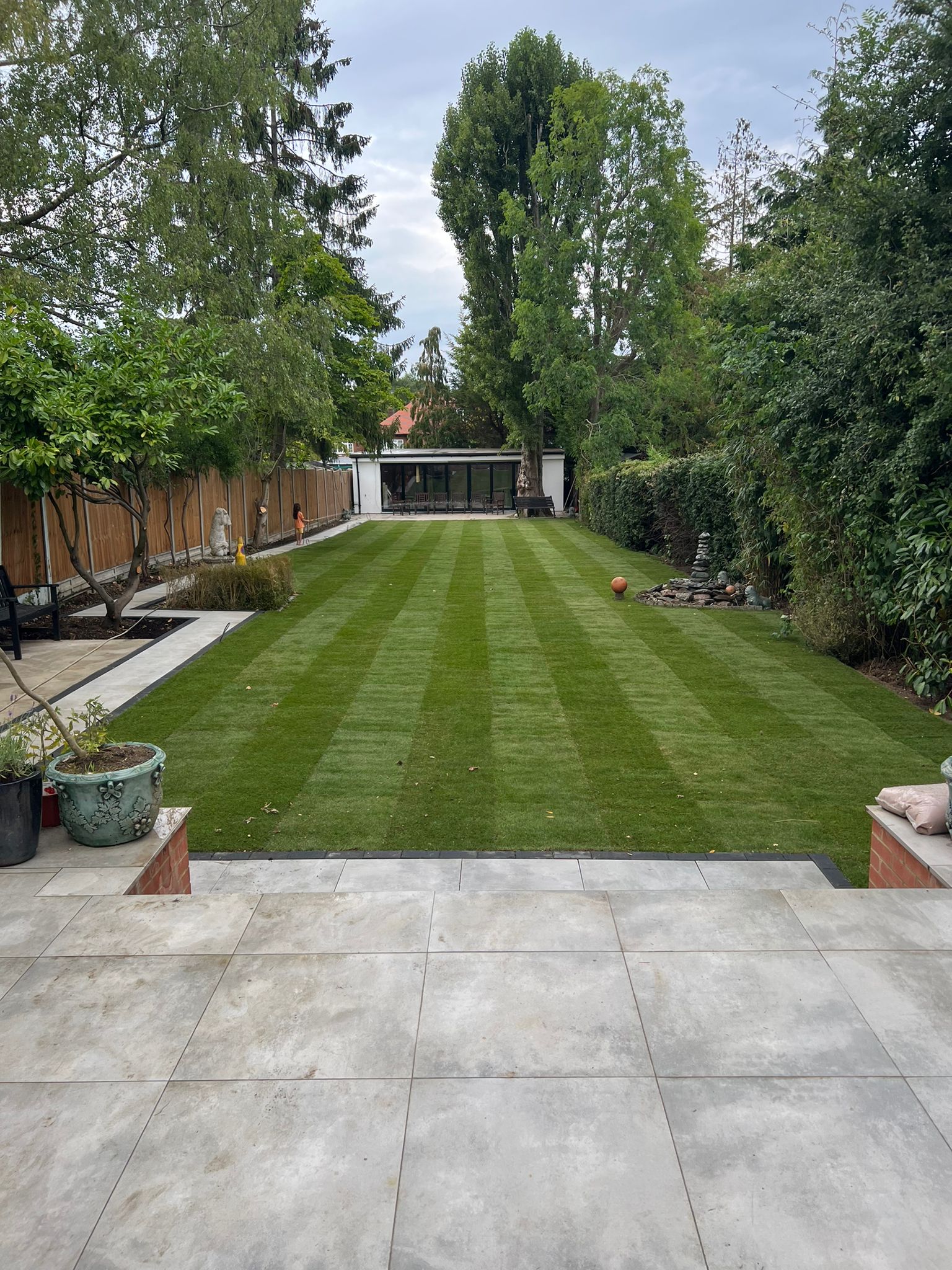Hadley Wood House Extension
Massive house transformation from 120sqm 3-bedroom house to 360sqm 5 double bedroom house plus 55sqm outhouse.

Project Gallery
Project Overview
This extraordinary house extension project transformed a modest 120sqm 3-bedroom house into a stunning 360sqm 5 double bedroom family home, more than tripling the original living space. The project included comprehensive structural work, multiple extensions, and the addition of a substantial 55sqm outhouse for additional functionality. The transformation created a modern, spacious family home with excellent flow, natural light, and contemporary finishes throughout. Each of the 5 bedrooms was designed as a double bedroom with generous proportions, while the outhouse provides valuable additional space for home office, gym, or storage needs.
Challenges
- •Managing extensive structural modifications to triple the house size
- •Coordinating multiple extension phases while maintaining livability
- •Ensuring adequate natural light throughout the expanded space
- •Integrating the outhouse seamlessly with the main property
Solutions
- •Phased construction approach to minimize disruption
- •Strategic window placement and roof light installation
- •Open-plan design maximizing natural light flow
- •Careful site planning for optimal outhouse positioning
Services Provided
"The transformation is incredible. We went from a cramped 3-bed house to a spacious 5-bedroom home with room to grow."— Private Client
Project Details
Explore More House Extension Services
Discover our comprehensive range of house extension solutions in London and surrounding areas
Popular Services
Single Storey Extensions
Professional single storey extension design and planning for ground floor expansions
Double Storey Extensions
Two-storey home extension design maximizing space and value
Rear Extensions
Garden-facing extensions creating seamless indoor-outdoor living
Side Extensions
Narrow extensions utilizing side garden space efficiently
Kitchen Extensions
Specialized kitchen and dining space extensions for modern living
Loft Conversions
Converting attic space into valuable living areas
Expert Team Available
Call now to speak with our expert team. Get instant responses and professional guidance for your extension project.